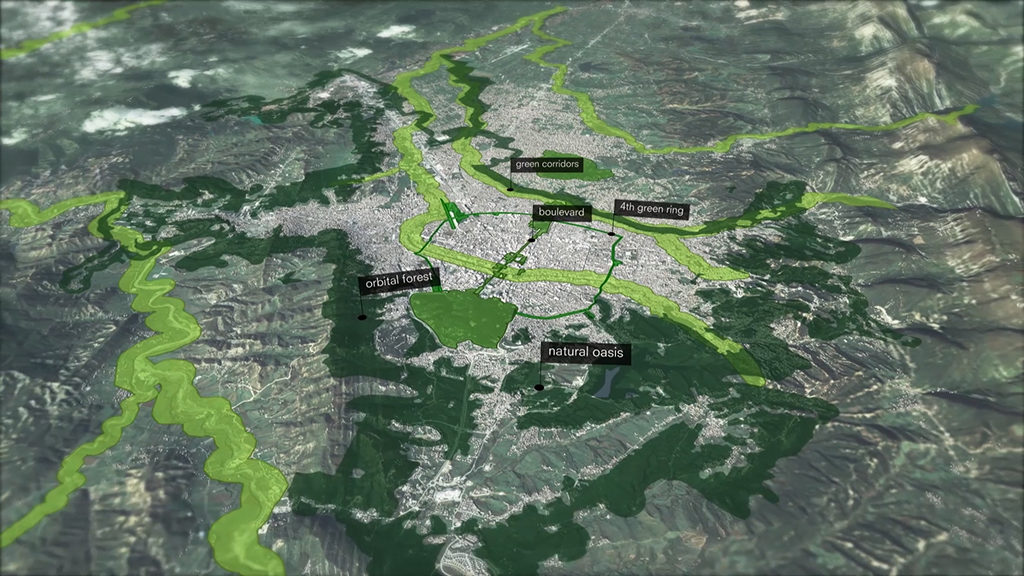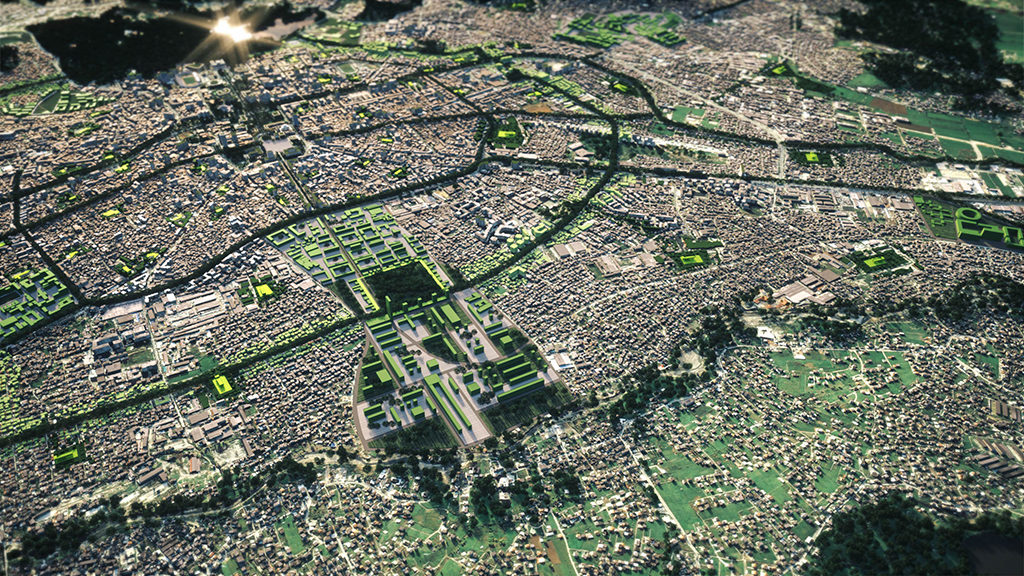Client: SBA | Stefano Boeri Architetti
Location: Tirana
Year: 2016
The vision for the Tirana’s future until 23ì030 (TR030) could be largely defined as a plan for the requalification of the environment. It is a kind of “kaleidoscopic city” that can use a new tool that allows more coordination. TR030 us built by 3 containers.
1. A metropolitan Tableau based on 10 main themes (biodiversity, polycentrism, widespread knowledge, mobility, water, geopolitics, tourism, accessibility, agricultural, energy).
2. An atlas composed by 13 strategical project.
3. A graph of rules atricolaed in 5 metabolic systems (nature, infrastructure, city, agriculture, water).
The strategy is based on the creation of empty spaces for generate public space. The relationship with nature is the key of several strategies: a continuous ring of wood around the city, included parks and natural reserves that preserve the biodiversity; new environmental passageway along the rivers Lane, Tirana and Eržen; a green area around the centre of Greater Tirana, useful as linear public space and link for the transport system.
The application of computer graphics and motion graphics techniques made this project the first masterplan-video in the History. These representation methods allow the comprehension of the project in all its forms.


